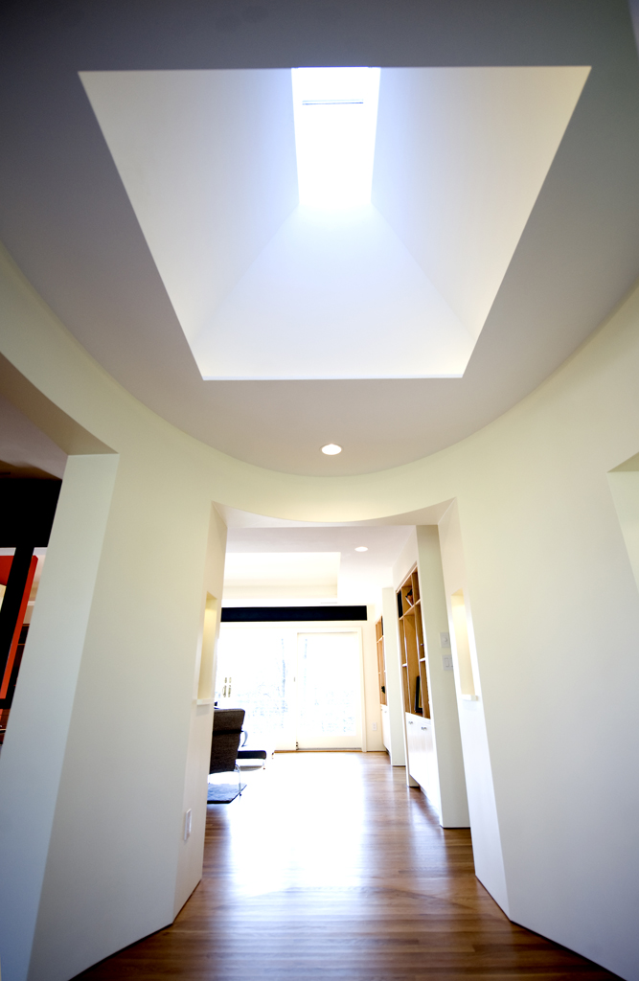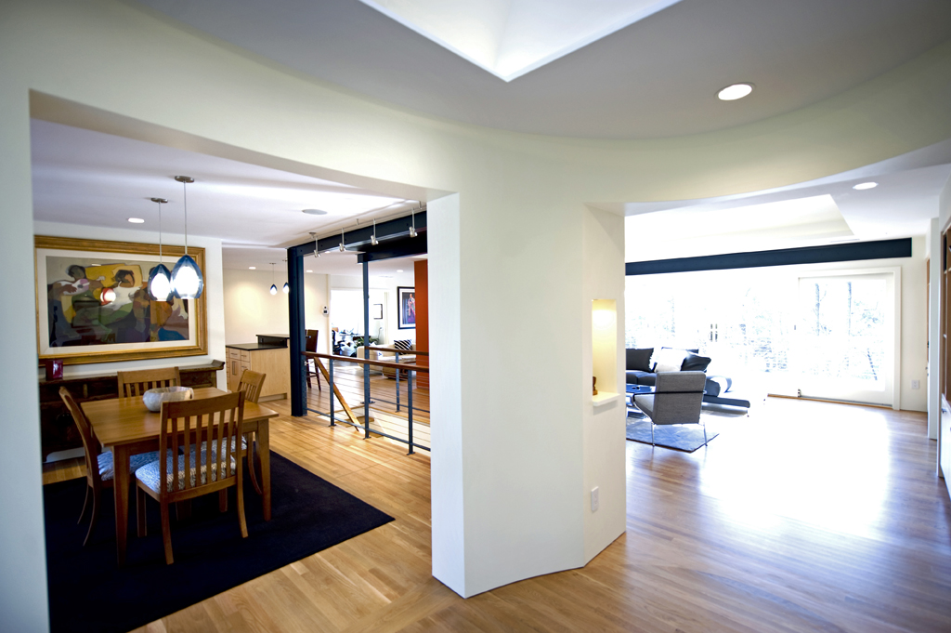
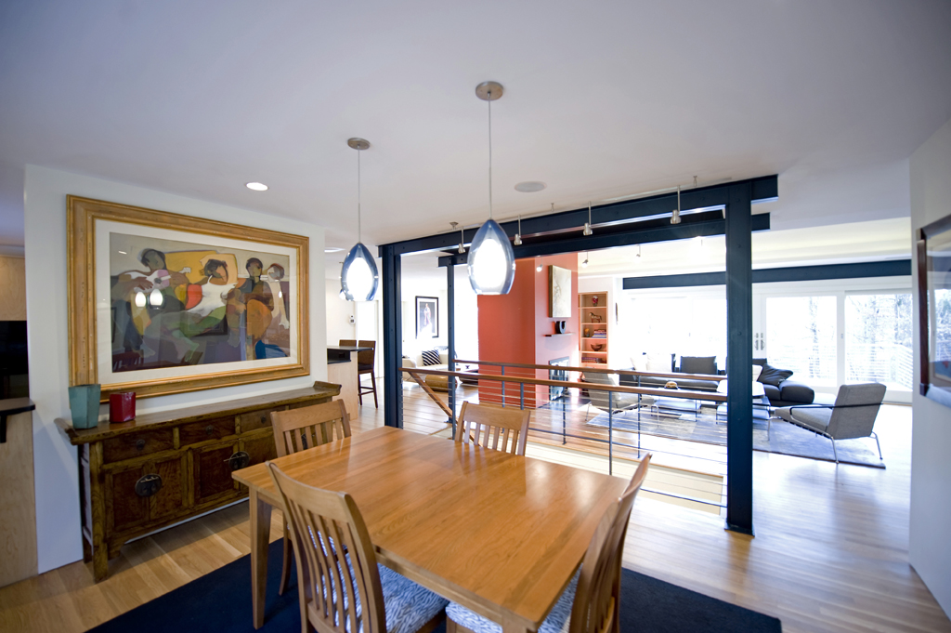
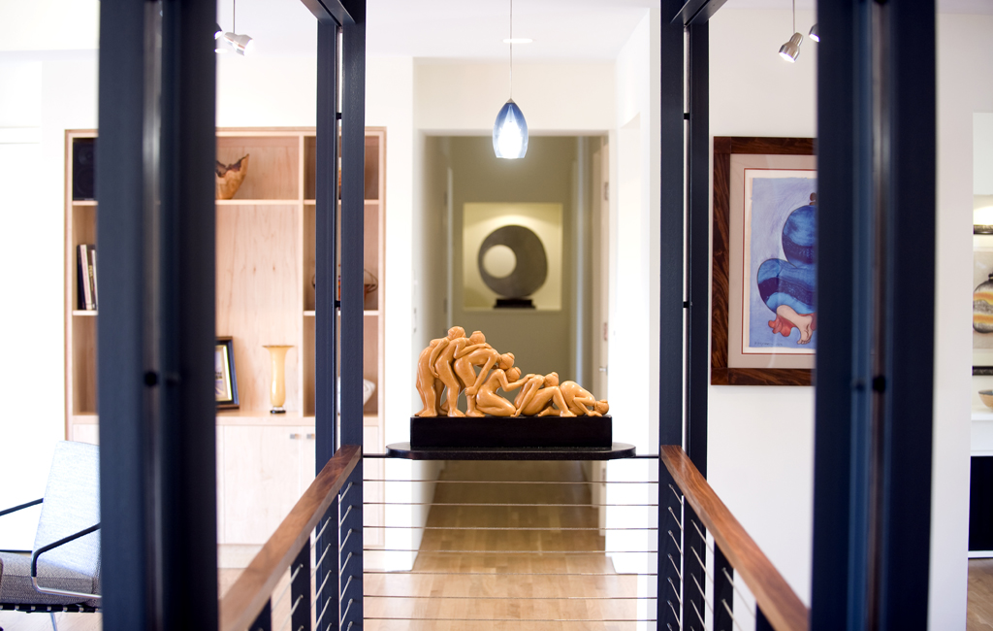
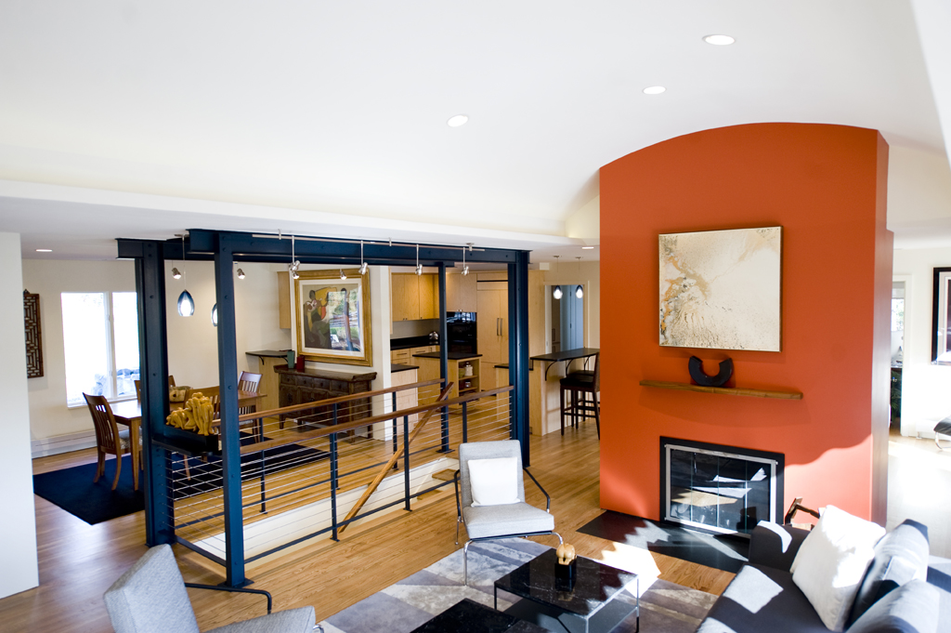
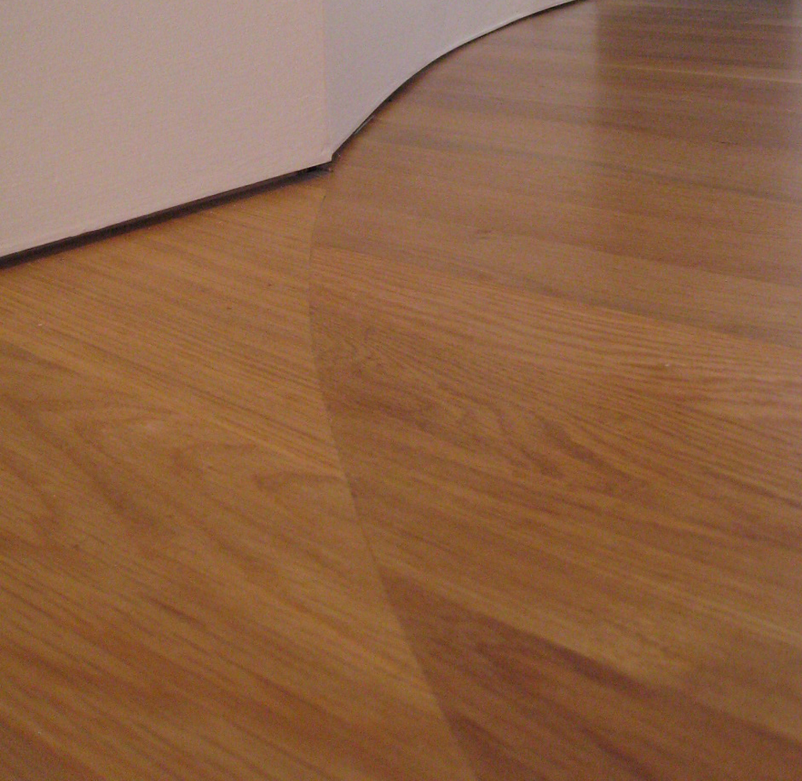
Koru Farm is an interior renovation of a 50’s era brick ranch house in Free Union VA, completed in 2012. An unused attic stair was replaced with a steel structure to completely open the interior space. The main space ceiling was removed and vaulted for additional height. The entry hall was transformed into an elliptical room with skylight, opening to all sections of the house. The project also includes a custom concrete soaking tub and rolled metal entry canopy. Builder: Shelter Photos by Ashley Twiggs
