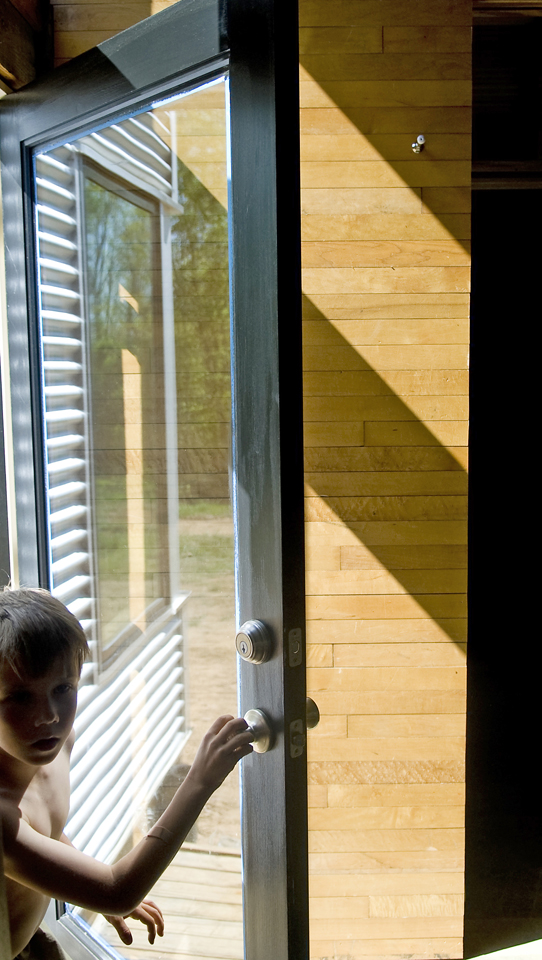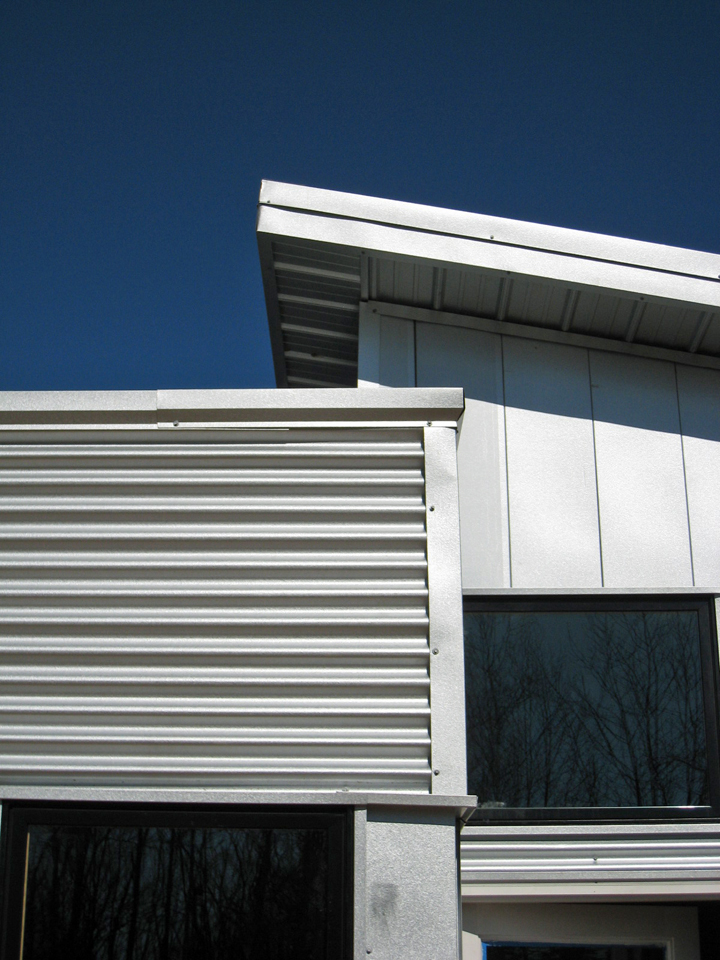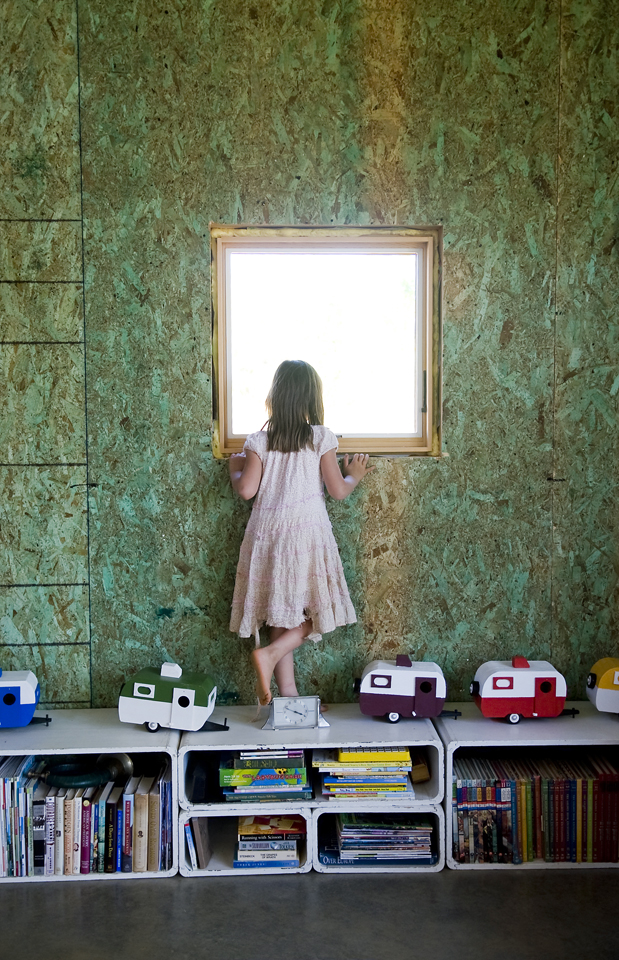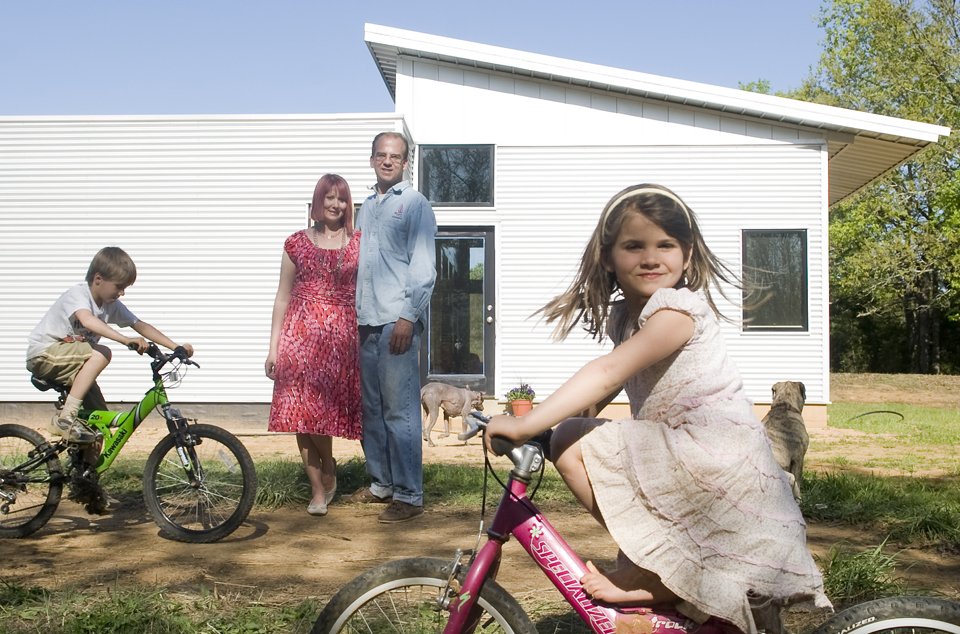
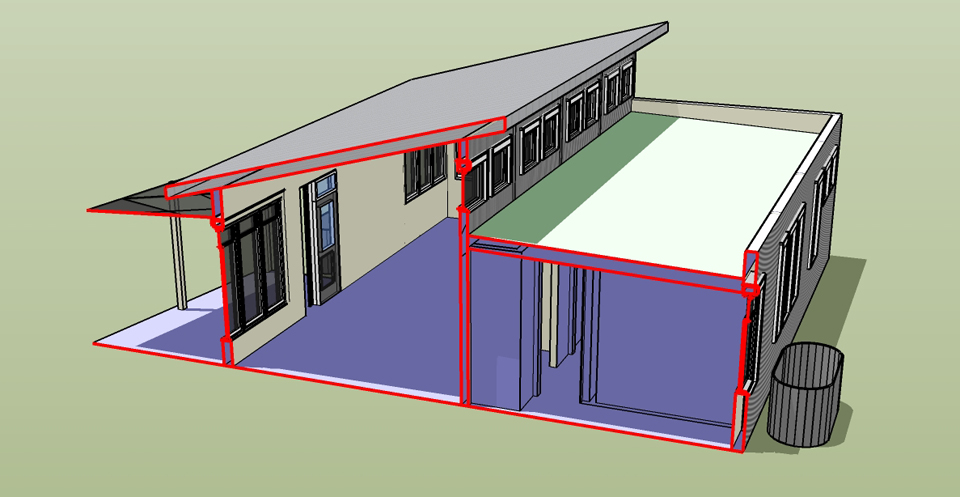
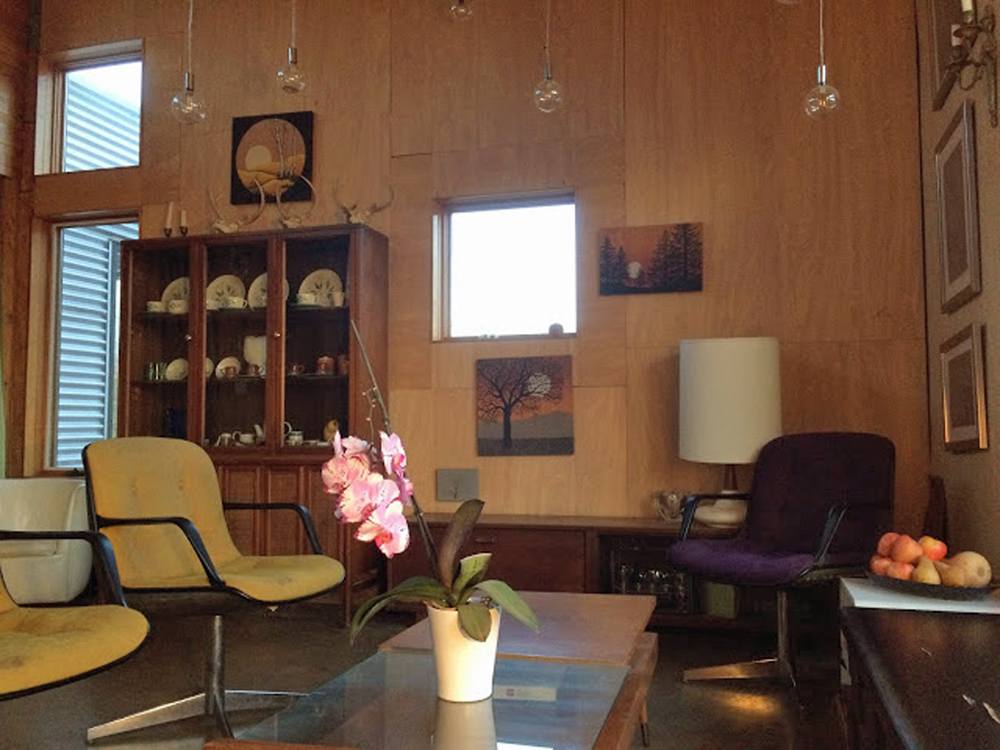
Casa Ti is a single family residence and prototype off-grid home for Green Modern Kits. A departure from usual methods of customized layout and site response, the schematic used an assumed south facing site and baseline space requirements. The intention is to provide an efficient, simple, minimal SIPS shell to be inhabited and elaborated by the owner, a blank canvas. In this case being off-grid and ‘zero net energy’ means using only what can collected/generated on site. Rainwater is rooftop collected, then grey-water is reused – no water well was dug. The toilet is composting. All power is generated thru adjustable rooftop photovoltaic panels, with battery storage. An energy recovery ventilator tempers outside fresh air. Beyond highly effective passive solar strategies, heat is provided thru radiant tubing in the concrete floor, warmed with rooftop solar hot water panels, with an augmentation of a wood burning stove (also used for cooking). Firewood is only from naturally downed trees on site. Passive cooling is via properly sized overhangs and natural cross ventilation, including operable clerestory windows. A future fabric covered trellis is planned for the south side to provide more shaded exterior living space. Vegetable gardening and solar cooking are also used. A wooden gym floor has been re-utilized as interior wall paneling, and the owners have custom built dual sided storage throughout.
